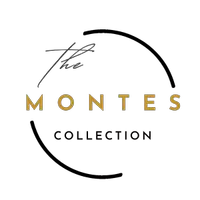$370,000
$379,900
2.6%For more information regarding the value of a property, please contact us for a free consultation.
1681 NW 44TH CT RD Ocala, FL 34482
4 Beds
3 Baths
2,445 SqFt
Key Details
Sold Price $370,000
Property Type Single Family Home
Sub Type Single Family Residence
Listing Status Sold
Purchase Type For Sale
Square Footage 2,445 sqft
Price per Sqft $151
Subdivision Heath Preserve
MLS Listing ID OM695460
Sold Date 05/21/25
Bedrooms 4
Full Baths 2
Half Baths 1
HOA Fees $46/ann
HOA Y/N Yes
Annual Recurring Fee 555.0
Year Built 2023
Annual Tax Amount $3,407
Lot Size 7,840 Sqft
Acres 0.18
Lot Dimensions 66x120
Property Sub-Type Single Family Residence
Source Stellar MLS
Property Description
Step into this stunning nearly new, two-story home In Phase 1 of Heath Preserve. Featuring 4 bedrooms and 2.5 bathrooms. Phase 1 provides the builders Classic Features including paver driveway, wood look tile floors, crown molding in the kitchen, and a screened in lanai. This meticulously maintained property gives an open-concept layout, perfect for both everyday living and entertaining.
In the kitchen you'll get sleek countertops, stainless steel appliances, and ample cabinetry, flowing seamlessly into the bright and airy living area. Around the corner is a private office. Upstairs, the primary suite provides a private retreat with a spacious ensuite bath and generous closet. Additional bedrooms give versatility for guests, with a loft you can easily turn into a 5th bedroom for a growing family.
Enjoy a covered front patio, or relax in your screened in lanai while your fur babies enjoy the fenced yard. Have a sense of privacy with a premium lot that backs up to a retention pond, meaning NO backyard neighbors. Conveniently located near schools, shopping, dining and WEC, this home is truly a must-see!
Location
State FL
County Marion
Community Heath Preserve
Area 34482 - Ocala
Zoning R1AA
Interior
Interior Features Ceiling Fans(s), Open Floorplan, Walk-In Closet(s)
Heating Heat Pump
Cooling Central Air
Flooring Carpet, Ceramic Tile, Luxury Vinyl
Fireplace false
Appliance Dishwasher, Microwave, Range, Refrigerator
Laundry Laundry Room, Upper Level
Exterior
Exterior Feature Rain Gutters
Garage Spaces 2.0
Utilities Available Underground Utilities
Roof Type Shingle
Attached Garage true
Garage true
Private Pool No
Building
Entry Level Two
Foundation Slab
Lot Size Range 0 to less than 1/4
Sewer Public Sewer
Water Public
Structure Type Frame
New Construction false
Schools
Elementary Schools College Park Elementary School
Middle Schools Liberty Middle School
High Schools West Port High School
Others
Pets Allowed Cats OK, Dogs OK
Senior Community No
Ownership Fee Simple
Monthly Total Fees $46
Acceptable Financing Cash, Conventional, FHA, VA Loan
Membership Fee Required Required
Listing Terms Cash, Conventional, FHA, VA Loan
Special Listing Condition None
Read Less
Want to know what your home might be worth? Contact us for a FREE valuation!

Our team is ready to help you sell your home for the highest possible price ASAP

© 2025 My Florida Regional MLS DBA Stellar MLS. All Rights Reserved.
Bought with NEXT TIER REALTY LLC

