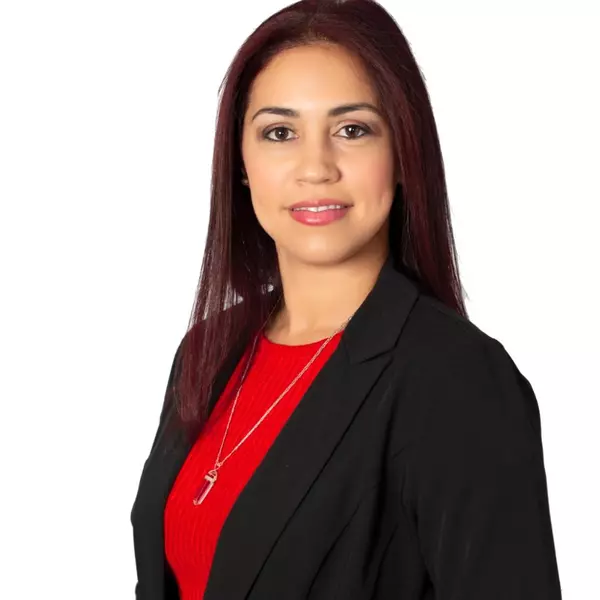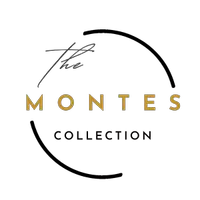$1,237,500
$1,250,000
1.0%For more information regarding the value of a property, please contact us for a free consultation.
12110 MARBLEHEAD DR Tampa, FL 33626
4 Beds
4 Baths
3,147 SqFt
Key Details
Sold Price $1,237,500
Property Type Single Family Home
Sub Type Single Family Residence
Listing Status Sold
Purchase Type For Sale
Square Footage 3,147 sqft
Price per Sqft $393
Subdivision Westchase Sec 203
MLS Listing ID TB8351581
Sold Date 05/21/25
Bedrooms 4
Full Baths 3
Half Baths 1
HOA Fees $35/ann
HOA Y/N Yes
Annual Recurring Fee 421.0
Year Built 1997
Annual Tax Amount $9,419
Lot Size 0.390 Acres
Acres 0.39
Lot Dimensions 129x133
Property Sub-Type Single Family Residence
Source Stellar MLS
Property Description
Exquisitely updated Westchase pool home in the gated Harbor Links community. No detail left untouched, no expense spared. This home sits on an oversized (.39 acre) corner lot with plenty of space and privacy. Freshly painted inside and out and completely remodeled to exacting standards. Featuring four bedrooms, plus a den/office, three and one-half bathrooms and a three car garage, this home is spacious and comfortable. The kitchen and all bathrooms feature white shaker cabinets, quartz and dolomite countertops. Brand new tile, lighting fixtures, GE Cafe Series appliances, faucets and ceiling fans. Plantation shutters, 5 1/4 inch baseboards, LED lighting....the list of upgrades is extensive. The kitchen is gorgeous and opens onto the large family room with a beamed ceiling and an accent wall highlighted with an electric fireplace. Triple sliding glass doors open out to the very large, covered lanai and pool which is surrounding by lush landscaping for complete privacy. Brand new tile roof 2024, new gas water heater 2024, AC system 2018. No Flood Insurance required. Come explore the Westchase lifestyle with all the amenities one could want....golf, swimming, tennis, pickleball, parks, playgrounds and more.
Location
State FL
County Hillsborough
Community Westchase Sec 203
Area 33626 - Tampa/Northdale/Westchase
Zoning PD
Rooms
Other Rooms Den/Library/Office, Inside Utility
Interior
Interior Features Ceiling Fans(s), Eat-in Kitchen, High Ceilings, Primary Bedroom Main Floor, Solid Wood Cabinets, Split Bedroom, Stone Counters, Walk-In Closet(s), Window Treatments
Heating Central, Natural Gas
Cooling Central Air
Flooring Carpet, Ceramic Tile, Luxury Vinyl
Fireplaces Type Electric, Family Room
Fireplace true
Appliance Built-In Oven, Dishwasher, Disposal, Dryer, Gas Water Heater, Microwave, Range, Refrigerator, Washer, Wine Refrigerator
Laundry Inside, Laundry Room
Exterior
Exterior Feature Lighting, Private Mailbox, Sidewalk, Sliding Doors
Garage Spaces 3.0
Pool Gunite
Community Features Deed Restrictions, Gated Community - Guard, Golf, Irrigation-Reclaimed Water, Park, Playground, Pool, Restaurant, Sidewalks, Tennis Court(s), Street Lights
Utilities Available BB/HS Internet Available, Electricity Connected, Natural Gas Connected, Public, Sprinkler Recycled, Underground Utilities
Amenities Available Basketball Court, Fence Restrictions, Gated, Golf Course, Park, Pickleball Court(s), Playground, Tennis Court(s), Trail(s)
Roof Type Tile
Attached Garage true
Garage true
Private Pool Yes
Building
Story 1
Entry Level One
Foundation Slab
Lot Size Range 1/4 to less than 1/2
Sewer Public Sewer
Water Public
Structure Type Block,Stucco
New Construction false
Schools
Elementary Schools Westchase-Hb
Middle Schools Davidsen-Hb
High Schools Alonso-Hb
Others
Pets Allowed Cats OK, Dogs OK
HOA Fee Include Pool
Senior Community No
Pet Size Extra Large (101+ Lbs.)
Ownership Fee Simple
Monthly Total Fees $35
Acceptable Financing Cash, Conventional
Membership Fee Required Required
Listing Terms Cash, Conventional
Num of Pet 3
Special Listing Condition None
Read Less
Want to know what your home might be worth? Contact us for a FREE valuation!

Our team is ready to help you sell your home for the highest possible price ASAP

© 2025 My Florida Regional MLS DBA Stellar MLS. All Rights Reserved.
Bought with CHARLES RUTENBERG REALTY INC

