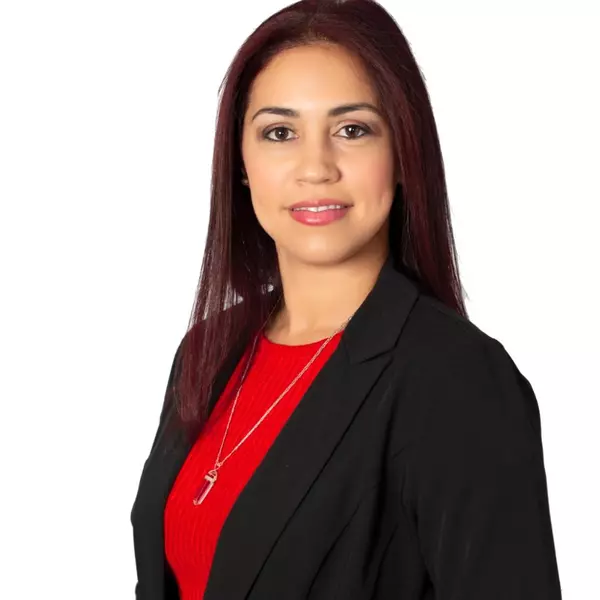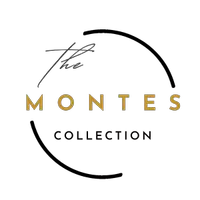$450,000
$455,000
1.1%For more information regarding the value of a property, please contact us for a free consultation.
15639 BEAR CREEK DR Tampa, FL 33624
4 Beds
3 Baths
1,694 SqFt
Key Details
Sold Price $450,000
Property Type Single Family Home
Sub Type Single Family Residence
Listing Status Sold
Purchase Type For Sale
Square Footage 1,694 sqft
Price per Sqft $265
Subdivision Northdale Sec B Unit 4
MLS Listing ID TB8357855
Sold Date 05/16/25
Bedrooms 4
Full Baths 2
Half Baths 1
HOA Y/N No
Year Built 1979
Annual Tax Amount $7,344
Lot Size 8,276 Sqft
Acres 0.19
Property Sub-Type Single Family Residence
Source Stellar MLS
Property Description
One or more photo(s) has been virtually staged. BACK ON MARKET DUE TO BUYER FINANCING. Northdale- Move in Ready 4 bedroom-2.5 bathroom home. Sitting on a large corner lot this home offers a spacious open floorplan with vaulted ceilings in the great room. Laminate flooring in the living spaces, tile in the bathrooms- NO CARPET. Thoughtfully updated the home has an oversized kitchen with dark cabinetry, SS appliances, granite counters and large island with seating. Patio access from the kitchen and combined living/dining spaces. Primary bedrooms with ensuite featuring dual vanity, tile shower and tub/shower combo. Spacious secondary bedrooms with shared bath. Inside luandry- attached 2 car garage- covered concrete patio and huge fenced yard. Great Northdale location with easy access to schools, shopping, dining and highways. Check out the video tour and schedule your private viewing today!
Location
State FL
County Hillsborough
Community Northdale Sec B Unit 4
Area 33624 - Tampa / Northdale
Zoning PD
Interior
Interior Features Living Room/Dining Room Combo, Open Floorplan, Primary Bedroom Main Floor
Heating Central
Cooling Central Air
Flooring Ceramic Tile, Wood
Furnishings Unfurnished
Fireplace false
Appliance Built-In Oven, Dishwasher, Dryer, Microwave, Refrigerator, Washer
Laundry In Garage
Exterior
Exterior Feature Sidewalk
Parking Features Driveway
Garage Spaces 2.0
Fence Wood
Utilities Available Cable Available, Electricity Connected, Sewer Connected, Water Connected
View Garden
Roof Type Shingle
Porch Covered, Patio
Attached Garage true
Garage true
Private Pool No
Building
Lot Description Corner Lot
Entry Level One
Foundation Slab
Lot Size Range 0 to less than 1/4
Sewer Public Sewer
Water Public
Architectural Style Contemporary
Structure Type Concrete
New Construction false
Others
Pets Allowed Yes
Senior Community No
Ownership Fee Simple
Acceptable Financing Cash, Conventional, FHA, VA Loan
Listing Terms Cash, Conventional, FHA, VA Loan
Special Listing Condition None
Read Less
Want to know what your home might be worth? Contact us for a FREE valuation!

Our team is ready to help you sell your home for the highest possible price ASAP

© 2025 My Florida Regional MLS DBA Stellar MLS. All Rights Reserved.
Bought with FRIENDS REALTY LLC

