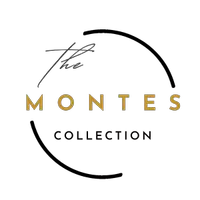$335,000
$335,000
For more information regarding the value of a property, please contact us for a free consultation.
5544 6TH AVE N St Petersburg, FL 33710
2 Beds
1 Bath
1,019 SqFt
Key Details
Sold Price $335,000
Property Type Single Family Home
Sub Type Single Family Residence
Listing Status Sold
Purchase Type For Sale
Square Footage 1,019 sqft
Price per Sqft $328
Subdivision Oak Ridge 3
MLS Listing ID U8253848
Sold Date 05/15/25
Bedrooms 2
Full Baths 1
HOA Y/N No
Year Built 1956
Annual Tax Amount $491
Lot Size 5,227 Sqft
Acres 0.12
Property Sub-Type Single Family Residence
Source Stellar MLS
Property Description
Discover your new home with this beautifully updated property, featuring a spacious open floorplan that's perfect for modern living. Recent renovations have transformed this space, including new luxury vinyl flooring throughout and freshly painted interiors that create a bright and inviting atmosphere. The kitchen has been upgraded with brand-new appliances, stylish new cabinets, and a chic tile backsplash, while the bathroom boasts contemporary fixtures and finishes. Brand new garage door 2024, Roof 2023, AC 2023.
The versatile bonus room provides flexible space that can be used as an extra bedroom, office, or playroom. Enjoy the large backyard and newly landscaped front yard, ideal for outdoor activities and enhancing curb appeal. Conveniently located, this home offers close proximity to the stunning beaches and the vibrant downtown area of St. Petersburg. Not in a Flood Zone and has never flooded!
This move-in-ready gem is waiting for you.
Location
State FL
County Pinellas
Community Oak Ridge 3
Area 33710 - St Pete/Crossroads
Direction N
Rooms
Other Rooms Bonus Room
Interior
Interior Features Ceiling Fans(s), Kitchen/Family Room Combo, Living Room/Dining Room Combo, Open Floorplan, Primary Bedroom Main Floor, Solid Surface Counters, Solid Wood Cabinets, Thermostat
Heating Central, Electric
Cooling Central Air
Flooring Ceramic Tile, Luxury Vinyl
Fireplace false
Appliance Dishwasher, Electric Water Heater, Ice Maker, Microwave, Range, Refrigerator
Laundry Electric Dryer Hookup, In Garage
Exterior
Exterior Feature Awning(s)
Garage Spaces 1.0
Fence Chain Link, Wood
Utilities Available Electricity Connected, Sewer Connected, Water Connected
Waterfront Description Canal - Freshwater
View Y/N 1
View City
Roof Type Shingle
Attached Garage true
Garage true
Private Pool No
Building
Entry Level One
Foundation Block
Lot Size Range 0 to less than 1/4
Sewer Public Sewer
Water None
Architectural Style Ranch
Structure Type Block
New Construction false
Others
Senior Community No
Ownership Fee Simple
Acceptable Financing Cash, Conventional, FHA, VA Loan
Listing Terms Cash, Conventional, FHA, VA Loan
Special Listing Condition None
Read Less
Want to know what your home might be worth? Contact us for a FREE valuation!

Our team is ready to help you sell your home for the highest possible price ASAP

© 2025 My Florida Regional MLS DBA Stellar MLS. All Rights Reserved.
Bought with MC HOMES REALTY INC

