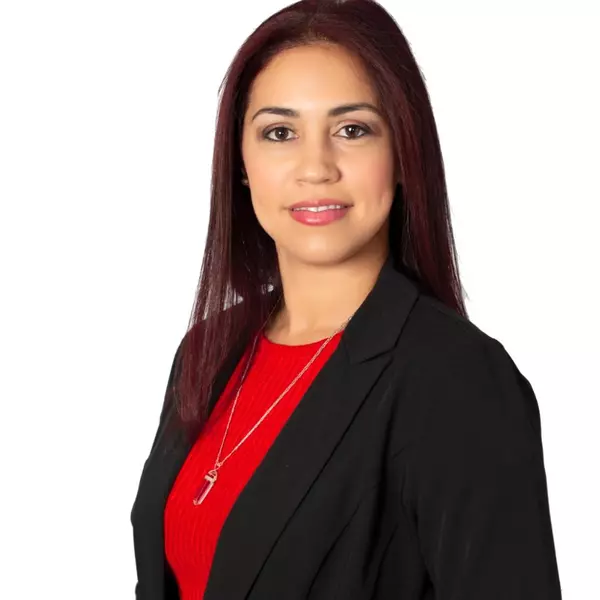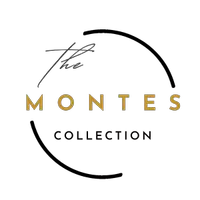$425,000
$425,000
For more information regarding the value of a property, please contact us for a free consultation.
504 W 131ST AVE Tampa, FL 33612
4 Beds
2 Baths
1,495 SqFt
Key Details
Sold Price $425,000
Property Type Single Family Home
Sub Type Single Family Residence
Listing Status Sold
Purchase Type For Sale
Square Footage 1,495 sqft
Price per Sqft $284
Subdivision High Pines Sub
MLS Listing ID TB8356939
Sold Date 05/09/25
Bedrooms 4
Full Baths 2
HOA Y/N No
Year Built 1960
Annual Tax Amount $4,359
Lot Size 8,276 Sqft
Acres 0.19
Lot Dimensions 65x125
Property Sub-Type Single Family Residence
Source Stellar MLS
Property Description
Seller is contributing $10,000 toward the buyers' closing costs! This property with 4-bedrooms, 2-bathrooms completely remodeled and new roof of 2025. This spacious home features an open concept living area with abundant natural light, creating a warm and inviting atmosphere. The kitchen is designed for both style and efficiency, featuring ample cabinet space, modern appliances, perfect for casual meals or entertaining. The primary bedroom serves as a peaceful retreat, complete with a private bathroom and generous closet space.
Three additional well-sized bedrooms provide flexibility for guest rooms, home office, or hobby space. Both bathrooms are tastefully appointed with modern fixtures and finishes. Enjoy outdoor living in the spacious backyard, ideal for BBQs, gardening, or play. Additional highlights include, laundry room, and easy access to schools, shopping, and major highways.
This move-in ready home offers the space and convenience you've been looking for—schedule your private showing today!
Location
State FL
County Hillsborough
Community High Pines Sub
Area 33612 - Tampa / Forest Hills
Zoning RSC-6
Interior
Interior Features Ninguno
Heating Central, Electric
Cooling Central Air
Flooring Laminate
Fireplace false
Appliance Built-In Oven, Electric Water Heater, Microwave, Range, Refrigerator
Laundry Laundry Room
Exterior
Exterior Feature Other
Utilities Available Public
Roof Type Other
Garage false
Private Pool No
Building
Story 1
Entry Level One
Foundation Slab
Lot Size Range 0 to less than 1/4
Sewer Public Sewer
Water Public
Structure Type Stucco
New Construction false
Others
Senior Community No
Ownership Fee Simple
Acceptable Financing Cash, Conventional, FHA
Listing Terms Cash, Conventional, FHA
Special Listing Condition None
Read Less
Want to know what your home might be worth? Contact us for a FREE valuation!

Our team is ready to help you sell your home for the highest possible price ASAP

© 2025 My Florida Regional MLS DBA Stellar MLS. All Rights Reserved.
Bought with HOME PRIME REALTY LLC

