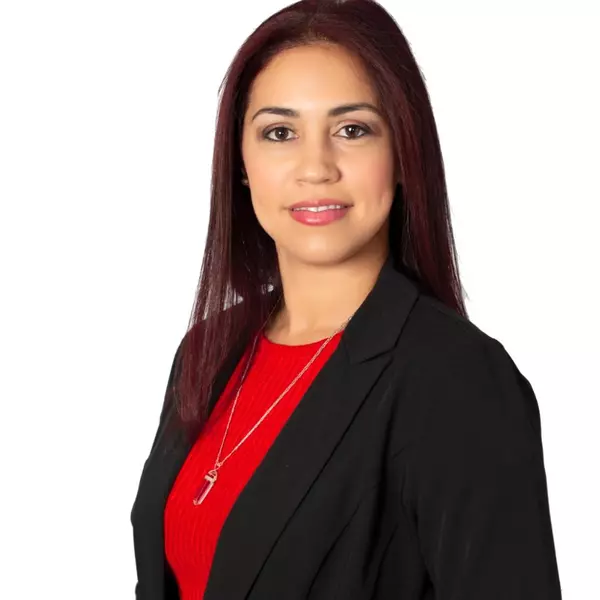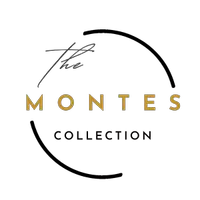$320,000
$324,900
1.5%For more information regarding the value of a property, please contact us for a free consultation.
9832 GINGERWOOD DRIVE Tampa, FL 33626
2 Beds
2 Baths
1,634 SqFt
Key Details
Sold Price $320,000
Property Type Single Family Home
Sub Type Villa
Listing Status Sold
Purchase Type For Sale
Square Footage 1,634 sqft
Price per Sqft $195
Subdivision Woodbridge
MLS Listing ID T3171719
Sold Date 05/17/19
Bedrooms 2
Full Baths 2
HOA Fees $296/mo
HOA Y/N Yes
Annual Recurring Fee 3826.0
Year Built 1998
Annual Tax Amount $3,807
Lot Size 5,662 Sqft
Acres 0.13
Property Sub-Type Villa
Property Description
Maintenance-free living nestled in the heart of Westchase! Spectacular UPGRADED Villa in the gated Village of Woodbridge. 2 bedrooms, 2 bath + an office with 2 car garage. Open fabulous layout! A gourmet kitchen with new stainless steel microwave,dishwasher and range, beautiful granite counters, rised panel cabinets. Beautiful new "wood look" tile floors in the kitchen,nook bath 2 and main living area. New carpet bedrooms 2016. Wood burning fireplace. Large spacious master bedroom , master bath has dual sinks and a large walk in closet, shower with grab bars. There is a very nice guest bedroom and the guest bath is nicely appointed with granite countertops, mirror, tub & shower. There are new A/C system 2016 new water heater and water softner in 2018. Some of the other features of this villa include custom shutters on all windows,hurricane shutters ,cabinets in laundry room, crown molding and oversized baseboard in tile areas. There is also a large covered screened lanai with ceiling fans. Walking distance to West Park Village, This is a wonderful, active, family/pet friendly community with so much to offer from community pool,trails to parks to eateries to shopping to jogging trails to gym to swimming and so much more! Also just minutes from Citrus Park Mall and airport.
Location
State FL
County Hillsborough
Community Woodbridge
Area 33626 - Tampa/Northdale/Westchase
Zoning PD
Interior
Interior Features Ceiling Fans(s), Crown Molding, Solid Surface Counters, Stone Counters, Walk-In Closet(s), Window Treatments
Heating Electric
Cooling Central Air
Flooring Carpet, Ceramic Tile
Fireplace true
Appliance Convection Oven, Dishwasher, Disposal, Electric Water Heater, Exhaust Fan, Microwave, Refrigerator, Water Softener
Exterior
Exterior Feature Hurricane Shutters, Irrigation System, Sidewalk
Garage Spaces 2.0
Community Features Buyer Approval Required, Deed Restrictions, Gated, Pool, Sidewalks
Utilities Available Electricity Connected, Street Lights, Underground Utilities
Roof Type Shingle
Attached Garage true
Garage true
Private Pool No
Building
Entry Level One
Foundation Slab, Stem Wall
Lot Size Range Up to 10,889 Sq. Ft.
Sewer Public Sewer
Water Public
Structure Type Block,Stucco
New Construction false
Schools
Elementary Schools Westchase-Hb
Middle Schools Davidsen-Hb
High Schools Alonso-Hb
Others
Pets Allowed Breed Restrictions, Number Limit, Size Limit, Yes
HOA Fee Include Pool,Escrow Reserves Fund,Maintenance Structure,Maintenance Grounds,Management,Pool,Private Road
Senior Community No
Pet Size Small (16-35 Lbs.)
Ownership Fee Simple
Monthly Total Fees $318
Acceptable Financing Cash, Conventional
Membership Fee Required Required
Listing Terms Cash, Conventional
Num of Pet 2
Special Listing Condition None
Read Less
Want to know what your home might be worth? Contact us for a FREE valuation!

Our team is ready to help you sell your home for the highest possible price ASAP

© 2025 My Florida Regional MLS DBA Stellar MLS. All Rights Reserved.
Bought with TAMPA SUNCOAST REALTY INC.





