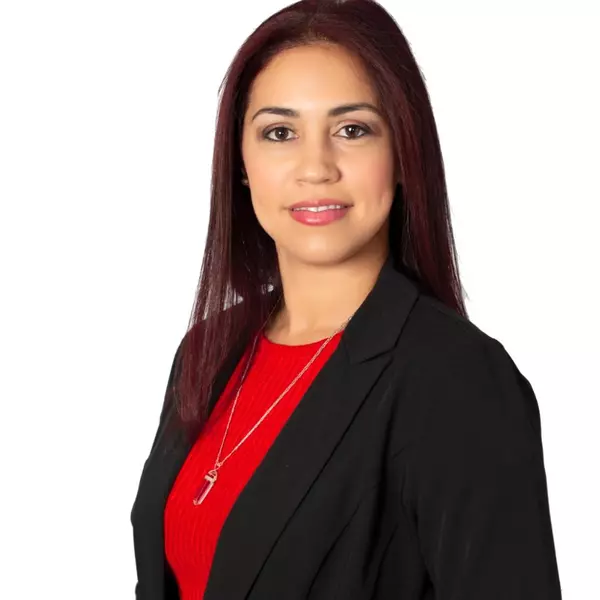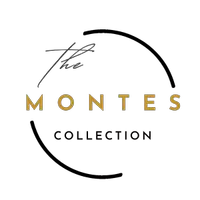$795,000
$815,000
2.5%For more information regarding the value of a property, please contact us for a free consultation.
9903 TREE TOPS LAKE RD Tampa, FL 33626
5 Beds
3 Baths
3,472 SqFt
Key Details
Sold Price $795,000
Property Type Single Family Home
Sub Type Single Family Residence
Listing Status Sold
Purchase Type For Sale
Square Footage 3,472 sqft
Price per Sqft $228
Subdivision Tree Tops Ph 02
MLS Listing ID T3167060
Sold Date 05/28/19
Bedrooms 5
Full Baths 3
HOA Fees $200/ann
HOA Y/N Yes
Annual Recurring Fee 2400.0
Year Built 2004
Annual Tax Amount $9,852
Lot Size 0.440 Acres
Acres 0.44
Lot Dimensions 90x213
Property Sub-Type Single Family Residence
Property Description
Absolutely TURN-KEY & STUNNING home in the community of TREE TOPS. Tucked away, quiet and secure, this exclusive community is within walking distance to shops and restaurants of the "downtown" of West Park Village in Westchase, and convenient to schools, shopping and the airport which what makes it THE BEST SUBURB in Tampa! This immaculate home itself is bound to check ALL your boxes. Amazing family feel permeates this entire home. Stepping through its double doors, you find yourself in the most elegant yet relaxing atmosphere. LIVING ROOM looks out to a scenic & private outdoor oasis – a fantastic feature of this home. A very large back yard perfect for any outdoor activity. FANTASTIC floor plan offers 4 bedrooms + OFFICE + SPACIOUS BONUS room. High 12-ft ceilings make this home feel spacious & airy. Spectacular kitchen offers extensive cabinet & surface space, a beautiful island & high-end stainless-steel appliances - built-in refrigerator & gas range. STUNNING granite counter-tops, beautifully accentuated by the cabinetry. Truly NO detail was overlooked - plantation shutters, crown molding & baseboards are throughout. Large master suite offers a sitting area. The POOL area and OUTDOOR kitchen are incredibly private and feature multiple open and covered areas.
Location
State FL
County Hillsborough
Community Tree Tops Ph 02
Area 33626 - Tampa/Northdale/Westchase
Zoning RMC-16
Rooms
Other Rooms Bonus Room
Interior
Interior Features Ceiling Fans(s), Crown Molding, Eat-in Kitchen, High Ceilings, Other, Solid Wood Cabinets, Split Bedroom, Vaulted Ceiling(s)
Heating Central, Electric
Cooling Central Air
Flooring Carpet, Ceramic Tile
Fireplaces Type Gas, Living Room, Wood Burning
Furnishings Unfurnished
Fireplace true
Appliance Built-In Oven, Dishwasher, Disposal, Dryer, Exhaust Fan, Other, Range Hood, Refrigerator, Water Softener
Laundry Laundry Room
Exterior
Exterior Feature Hurricane Shutters, Irrigation System, Lighting, Other, Outdoor Kitchen, Rain Gutters
Parking Features Garage Door Opener
Garage Spaces 3.0
Pool Gunite, Heated, In Ground, Outside Bath Access, Pool Alarm, Salt Water, Screen Enclosure
Community Features Gated, Playground, Sidewalks, Water Access
Utilities Available Electricity Connected, Fiber Optics, Natural Gas Connected, Public, Sewer Connected, Sprinkler Recycled, Street Lights, Underground Utilities
Amenities Available Gated
View Pool, Trees/Woods
Roof Type Tile
Porch Covered, Patio
Attached Garage true
Garage true
Private Pool Yes
Building
Lot Description Paved, Private
Entry Level One
Foundation Slab
Lot Size Range 1/4 Acre to 21779 Sq. Ft.
Sewer Public Sewer
Water Public
Architectural Style Contemporary
Structure Type Stucco
New Construction false
Schools
Elementary Schools Westchase-Hb
Middle Schools Davidsen-Hb
High Schools Alonso-Hb
Others
Pets Allowed Yes
HOA Fee Include Common Area Taxes,Private Road,Security
Senior Community No
Ownership Fee Simple
Monthly Total Fees $200
Membership Fee Required Required
Special Listing Condition None
Read Less
Want to know what your home might be worth? Contact us for a FREE valuation!

Our team is ready to help you sell your home for the highest possible price ASAP

© 2025 My Florida Regional MLS DBA Stellar MLS. All Rights Reserved.
Bought with CENTURY 21 BILL NYE REALTY





