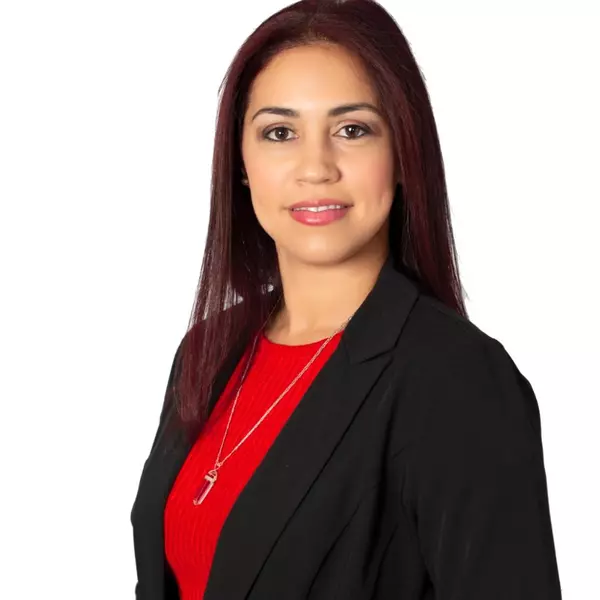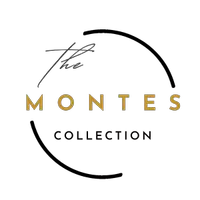$975,000
$1,040,000
6.3%For more information regarding the value of a property, please contact us for a free consultation.
9908 TREE TOPS LAKE RD Tampa, FL 33626
5 Beds
5 Baths
4,488 SqFt
Key Details
Sold Price $975,000
Property Type Single Family Home
Sub Type Single Family Residence
Listing Status Sold
Purchase Type For Sale
Square Footage 4,488 sqft
Price per Sqft $217
Subdivision Tree Tops Ph 02
MLS Listing ID T3159128
Sold Date 05/20/19
Bedrooms 5
Full Baths 4
Half Baths 1
Construction Status Completed
HOA Fees $200/ann
HOA Y/N Yes
Annual Recurring Fee 2400.0
Year Built 2004
Annual Tax Amount $15,314
Lot Size 0.360 Acres
Acres 0.36
Property Sub-Type Single Family Residence
Property Description
Seller offering $15,000 decorating credit! Stunning luxury & private lake views! Spacious executive estate in the private & gated lake front community of Tree Tops. Custom built *4br+ Office+ Bonus +4.5ba home, features custom stone facade exterior, 3-carriage door garage, paved driveway, lush landscaping & an abundance of land. It sits on a PRIVATE, large, and deep LAKE home site. Come paddle board, Kayak & fish! Situated on.36 acres, this astounding 4488 sqft. home boasts remarkable detail and spectacular finishes. BONUS ROOM or 5th bedroom, w/full bath, balcony, wet bar, hard wood floors and pre-wired with surround sound. The kitchen contains 42” wood cabinetry w/molding, granite, breakfast bar, center island, and Kitchen Aid appliances. The large family room is flanked by 2 sets of 16' pocketing sliding glass doors, which lead to the outdoor oasis containing a HEATED SPA & POOL, OUTDOOR KITCHEN w/ UPGRADED Fire Magic Echelon BBQ, warming drawer, refrigerator, sink, granite bar, remote-control gas FIREPLACE, & home audio system too! Located in the formal living room is a 2nd gas FIREPLACE, NEW WOOD flooring, & large sliders. The master suite has a sitting area, tray ceiling, & a luxurious bathroom w/garden tub, separate shower stall, 2 vanities, granite counters, & an enormous WALK-IN closet with custom BUILT OUTS. Other appointments: large CUSTOM mirrors in FLR, 2 NEW AC units (2016 & 2018), NEW gas hot water tank (2018), NEW interior & exterior paint 2019, Close to TPA, Downtown, & the GULF BEACHES.
Location
State FL
County Hillsborough
Community Tree Tops Ph 02
Area 33626 - Tampa/Northdale/Westchase
Zoning RMC-16
Rooms
Other Rooms Bonus Room, Inside Utility
Interior
Interior Features Ceiling Fans(s), Crown Molding, Eat-in Kitchen, High Ceilings, In Wall Pest System, Open Floorplan, Solid Wood Cabinets, Split Bedroom, Stone Counters, Tray Ceiling(s), Walk-In Closet(s), Wet Bar
Heating Central, Natural Gas
Cooling Central Air, Zoned
Flooring Carpet, Ceramic Tile, Wood
Fireplaces Type Gas, Living Room
Fireplace true
Appliance Bar Fridge, Built-In Oven, Convection Oven, Dishwasher, Disposal, Gas Water Heater, Microwave, Refrigerator
Exterior
Exterior Feature Balcony, Hurricane Shutters, Irrigation System, Lighting, Outdoor Grill, Outdoor Kitchen, Sidewalk, Sliding Doors
Parking Features Driveway, Garage Door Opener
Garage Spaces 3.0
Pool Auto Cleaner, Gunite, Heated, In Ground, Pool Alarm
Community Features Association Recreation - Owned, Deed Restrictions, Fishing, Gated, Irrigation-Reclaimed Water, Playground, Sidewalks, Water Access
Utilities Available BB/HS Internet Available, Cable Connected, Electricity Connected, Natural Gas Connected, Public, Sprinkler Well, Street Lights
Amenities Available Basketball Court, Dock, Fence Restrictions, Gated, Playground
Waterfront Description Lake
View Y/N 1
Water Access 1
Water Access Desc Lake
View Water
Roof Type Shingle
Porch Covered, Enclosed, Screened
Attached Garage true
Garage true
Private Pool Yes
Building
Lot Description Private
Story 2
Foundation Slab
Lot Size Range 1/4 Acre to 21779 Sq. Ft.
Sewer Public Sewer
Water Public, Well
Architectural Style Contemporary
Structure Type Block,Stucco,Wood Frame
New Construction false
Construction Status Completed
Schools
Elementary Schools Westchase-Hb
Middle Schools Davidsen-Hb
High Schools Alonso-Hb
Others
Pets Allowed Number Limit
HOA Fee Include Escrow Reserves Fund,Maintenance Grounds,Maintenance,Recreational Facilities,Security
Senior Community No
Ownership Fee Simple
Monthly Total Fees $200
Acceptable Financing Cash, Conventional
Membership Fee Required Required
Listing Terms Cash, Conventional
Num of Pet 3
Special Listing Condition None
Read Less
Want to know what your home might be worth? Contact us for a FREE valuation!

Our team is ready to help you sell your home for the highest possible price ASAP

© 2025 My Florida Regional MLS DBA Stellar MLS. All Rights Reserved.
Bought with FUTURE HOME REALTY INC





