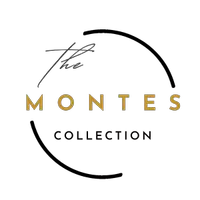$320,000
$325,000
1.5%For more information regarding the value of a property, please contact us for a free consultation.
8824 HAMPDEN DR Tampa, FL 33626
4 Beds
2 Baths
1,718 SqFt
Key Details
Sold Price $320,000
Property Type Single Family Home
Sub Type Single Family Residence
Listing Status Sold
Purchase Type For Sale
Square Footage 1,718 sqft
Price per Sqft $186
Subdivision Fawn Ridge Village D Unit 01
MLS Listing ID T3159375
Sold Date 04/26/19
Bedrooms 4
Full Baths 2
Construction Status Completed
HOA Fees $28/ann
HOA Y/N Yes
Annual Recurring Fee 336.0
Year Built 1987
Annual Tax Amount $4,876
Lot Size 10,890 Sqft
Acres 0.25
Property Sub-Type Single Family Residence
Property Description
Amazing home located in highly desirable Fawn Ridge subdivision. This 4bed/2bath/2CG pool home is situated in one of the largest, fully fenced and most manicured lots in the neighborhood. Walk through the front door to the open floor plan with wonderful views to the oversized pool and perfectly manicured lawn and landscape. The great room floorpan features a fireplace and split bedroom concept allowing for 4 bedrooms and 2 full bathrooms. Upgrades include: laminate floors, stainless steel appliances, Simonton Miami Dade approved impact resistant windows, solid door wood doors, 2005 -30 yr dimensional roof and decking, hurricane garage door, green environmental mold inhibiting ductwork, crown molding, auto sprinkler, 2016 water heater, 2017 AC. Enjoy great schools, low HOA fees, walking distance to the mall and restaurants. All appliances stay. Call us today to schedule a showing!
Location
State FL
County Hillsborough
Community Fawn Ridge Village D Unit 01
Area 33626 - Tampa/Northdale/Westchase
Zoning PD
Interior
Interior Features Cathedral Ceiling(s), Ceiling Fans(s), Crown Molding, Eat-in Kitchen, High Ceilings, Living Room/Dining Room Combo, Open Floorplan, Solid Wood Cabinets, Walk-In Closet(s)
Heating Central
Cooling Central Air
Flooring Ceramic Tile, Laminate
Fireplaces Type Family Room, Wood Burning
Fireplace true
Appliance Convection Oven, Dishwasher, Disposal, Dryer, Microwave, Range, Refrigerator, Washer
Laundry In Garage
Exterior
Exterior Feature Fence, Irrigation System, Lighting, Sliding Doors
Parking Features Garage Door Opener
Garage Spaces 2.0
Pool Gunite, In Ground
Community Features Deed Restrictions, Irrigation-Reclaimed Water, Park, Playground, Tennis Courts
Utilities Available BB/HS Internet Available, Cable Available, Fiber Optics, Public
Roof Type Shingle
Porch Deck, Patio, Porch
Attached Garage true
Garage true
Private Pool Yes
Building
Lot Description Oversized Lot
Entry Level One
Foundation Slab
Lot Size Range Up to 10,889 Sq. Ft.
Sewer Public Sewer
Water None
Architectural Style Contemporary, Ranch
Structure Type Block
New Construction false
Construction Status Completed
Schools
Elementary Schools Deer Park Elem-Hb
Middle Schools Farnell-Hb
High Schools Sickles-Hb
Others
Pets Allowed Yes
Senior Community No
Ownership Fee Simple
Monthly Total Fees $28
Acceptable Financing Cash, Conventional, FHA
Membership Fee Required Required
Listing Terms Cash, Conventional, FHA
Special Listing Condition None
Read Less
Want to know what your home might be worth? Contact us for a FREE valuation!

Our team is ready to help you sell your home for the highest possible price ASAP

© 2025 My Florida Regional MLS DBA Stellar MLS. All Rights Reserved.
Bought with BHHS FLORIDA PROPERTIES GROUP





