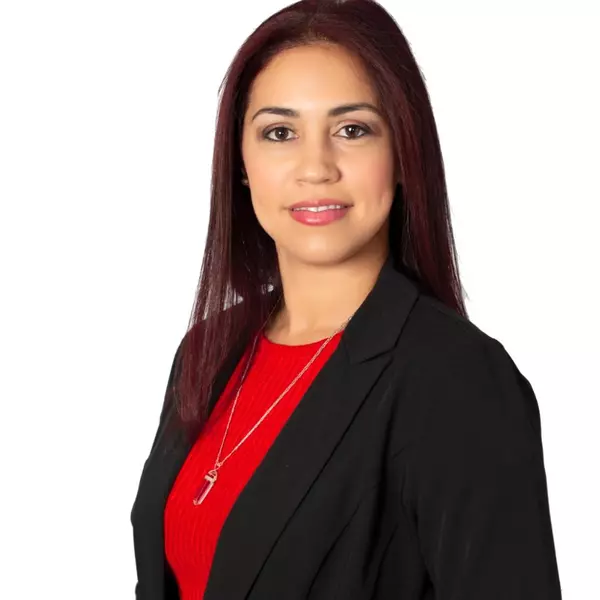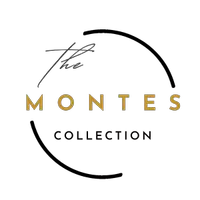$575,000
$575,000
For more information regarding the value of a property, please contact us for a free consultation.
11625 BRISTOL CHASE DR Tampa, FL 33626
4 Beds
4 Baths
3,154 SqFt
Key Details
Sold Price $575,000
Property Type Single Family Home
Sub Type Single Family Residence
Listing Status Sold
Purchase Type For Sale
Square Footage 3,154 sqft
Price per Sqft $182
Subdivision Waterchase
MLS Listing ID J901140
Sold Date 12/17/18
Bedrooms 4
Full Baths 3
Half Baths 1
HOA Fees $173/qua
HOA Y/N Yes
Year Built 2002
Annual Tax Amount $9,352
Lot Size 7,405 Sqft
Acres 0.17
Property Sub-Type Single Family Residence
Property Description
Beautiful pool home in the highly desirable, gated Waterchase community. This master-down floorpan is wide open with fantastic views of the pool and a lovely pond as your backdrop. Perfect for any lifestyle with an additional guest bedroom downstairs and the remaining two bedrooms upstairs. The kitchen overlooks the family room, with extraordinary high ceilings that expands to the pool area with sliding glass doors. Perfect for entertaining- featuring a formal dining space, a den with fireplace and a second-floor loft area. Tons of storage with a 2-car garage and an additional side-load single car garage.
Location
State FL
County Hillsborough
Community Waterchase
Area 33626 - Tampa/Northdale/Westchase
Zoning PD
Rooms
Other Rooms Inside Utility
Interior
Heating Natural Gas
Cooling Central Air
Flooring Ceramic Tile, Wood
Fireplaces Type Decorative, Electric
Fireplace true
Appliance Dishwasher, Disposal, Gas Water Heater, Microwave, Range, Refrigerator
Laundry Laundry Room
Exterior
Exterior Feature Irrigation System, Outdoor Kitchen, Sidewalk, Sliding Doors, Sprinkler Metered
Parking Features Garage Door Opener, Split Garage
Garage Spaces 3.0
Pool Gunite, In Ground, Outside Bath Access, Screen Enclosure
Community Features Deed Restrictions, Fitness Center, Gated, Irrigation-Reclaimed Water, Playground, Pool, Sidewalks, Tennis Courts
Utilities Available Cable Available, Electricity Available, Sprinkler Meter, Sprinkler Recycled, Street Lights, Water Available
Amenities Available Clubhouse, Gated
View Water
Roof Type Tile
Porch Screened
Attached Garage true
Garage true
Private Pool Yes
Building
Lot Description Sidewalk, Paved, Private
Entry Level Two
Foundation Slab
Lot Size Range Up to 10,889 Sq. Ft.
Builder Name Ryland
Sewer Public Sewer
Architectural Style Spanish/Mediterranean
Structure Type Block,Stone,Stucco,Wood Frame
New Construction false
Schools
Elementary Schools Bryant-Hb
Middle Schools Farnell-Hb
High Schools Sickles-Hb
Others
HOA Fee Include 24-Hour Guard,Pool,Escrow Reserves Fund,Private Road,Recreational Facilities,Security
Senior Community No
Ownership Fee Simple
Membership Fee Required Required
Special Listing Condition None
Read Less
Want to know what your home might be worth? Contact us for a FREE valuation!

Our team is ready to help you sell your home for the highest possible price ASAP

© 2025 My Florida Regional MLS DBA Stellar MLS. All Rights Reserved.
Bought with SMITH & ASSOCIATES REAL ESTATE


