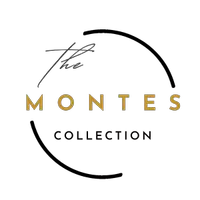6808 BELMONT CT Lakewood Ranch, FL 34202
4 Beds
6 Baths
5,096 SqFt
UPDATED:
Key Details
Property Type Single Family Home
Sub Type Single Family Residence
Listing Status Active
Purchase Type For Sale
Square Footage 5,096 sqft
Price per Sqft $510
Subdivision Lakewood Ranch Country Club Village Dd 1&2
MLS Listing ID A4653366
Bedrooms 4
Full Baths 5
Half Baths 1
Construction Status Completed
HOA Fees $150/ann
HOA Y/N Yes
Annual Recurring Fee 150.0
Year Built 2005
Annual Tax Amount $19,837
Lot Size 0.450 Acres
Acres 0.45
Property Sub-Type Single Family Residence
Source Stellar MLS
Property Description
Location
State FL
County Manatee
Community Lakewood Ranch Country Club Village Dd 1&2
Area 34202 - Bradenton/Lakewood Ranch/Lakewood Rch
Zoning PDMU
Rooms
Other Rooms Bonus Room, Den/Library/Office, Family Room, Great Room, Inside Utility, Storage Rooms
Interior
Interior Features Built-in Features, Ceiling Fans(s), Crown Molding, Dry Bar, Kitchen/Family Room Combo, Open Floorplan, Primary Bedroom Main Floor, Solid Wood Cabinets, Split Bedroom, Stone Counters, Thermostat, Vaulted Ceiling(s), Walk-In Closet(s), Wet Bar, Window Treatments
Heating Central
Cooling Central Air
Flooring Carpet, Travertine
Fireplaces Type Family Room, Gas
Fireplace true
Appliance Bar Fridge, Built-In Oven, Convection Oven
Laundry Inside, Laundry Room
Exterior
Exterior Feature Hurricane Shutters, Lighting, Outdoor Grill, Outdoor Kitchen, Rain Gutters, Sidewalk, Sliding Doors
Parking Features Driveway, Garage Door Opener, Garage Faces Side, Golf Cart Parking, Other
Garage Spaces 3.0
Pool Heated, In Ground, Lighting, Salt Water, Screen Enclosure
Community Features Deed Restrictions, Golf
Utilities Available BB/HS Internet Available, Cable Connected, Electricity Connected, Natural Gas Available, Natural Gas Connected, Public, Sewer Connected, Sprinkler Meter, Underground Utilities, Water Connected
View Golf Course
Roof Type Tile
Porch Covered, Deck, Porch, Screened
Attached Garage true
Garage true
Private Pool Yes
Building
Lot Description Cul-De-Sac, On Golf Course, Oversized Lot, Sidewalk, Private
Story 2
Entry Level Two
Foundation Slab
Lot Size Range 1/4 to less than 1/2
Builder Name John Cannon
Sewer Public Sewer
Water Public
Architectural Style Mediterranean
Structure Type Block,Stucco
New Construction false
Construction Status Completed
Schools
Elementary Schools Robert E Willis Elementary
Middle Schools Nolan Middle
High Schools Lakewood Ranch High
Others
Pets Allowed Yes
Senior Community No
Pet Size Extra Large (101+ Lbs.)
Ownership Fee Simple
Monthly Total Fees $12
Acceptable Financing Cash, Conventional
Membership Fee Required Required
Listing Terms Cash, Conventional
Special Listing Condition None
Virtual Tour https://photosrq.aryeo.com/videos/0196efa8-cc03-71c6-b864-436b67a67009?v=408






